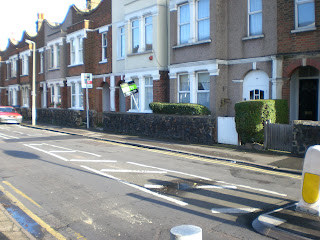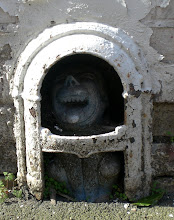"Montague Burton - The Tailor of Taste" ... what an excellent strap-line! I think it's hard these days for many of us to realise just how big a company Burton's were in the 20th century. One of the FTSE 100 company's Burtons were, for a long time, the biggest range of tailors in the world.
The crest pictured above is from a store at Croydon, and on it is the claim that the company was founded in 1900 but Montague seems to be stretching the truth a little on that one. It's more like the day he landed in Britain from Lithuania with £100 in his pocket to seek his fortune, but I guess from his point of view it's a pretty valid claim and he soon set about making the dream of a fortune a reality. Of course Montague Burton wasn't his real name either - he started out as Meshe David Osinsky, tried Maurice Burton for a while but then finally settled on the slightly grander Montague Maurice Burton. He married Sophia Marks in 1909 and they later went on to have four children, Barbara, Stanley, Arnold and Raymond.There is a fascinating account of his story on the
Working Lives Archive in a section dealing with the lives of immigrant workers to the country. It is also well illustrated with photos such as the one below.
Arnold, Barbara, Stanley & Raymond - 1919
And it's really his wife and children that are the reason for this particular entry, rather than the much celebrated Montague. By 1929 the Burton website claims he had over 400 shops and premises and by the time of Montague's death in 1952 there were many more. It seems that many of these stores were ceremonially opened by a member of the family - if not Montague himself, then his wife or one of his children, and the stores were often graced with an inscription to commemorate the occasion. I am sure many of these inscriptions still exist - pound to a penny there's one underneath the Croydon store pictured above - but I have recently stumbled across three examples and expect (now that I'm looking out for them ) to find a few more.
The stone is quite easy to spot, partly through its uniformity from site to site and apparently Scottish granite, according to the author
J. Foster Fraser
Every Montague Burton shop has the same outward appearance, both in its window dressing and in the name of the firm uniformly presented in bronze lettering on the marble. The exterior stonework is always of emerald pearl granite with shafts of Scotch grey granite. The interior fittings of oak and gun-metal quiet and dignified are the same at every branch.
First up is this example from
Richmond that follows what is obviously a house style for such an inscription. It's also the oldest of the three being inscribed in 1928 and apparently unveiled by his son Stanley. Stanley had been born in 1914 which made him 14 when he cut the ribbon on this particular store, so not the middle-aged captain of retail you might expect to be wheeled out for such an event! Stanley eventually served in the RAF during the war and later, along with his brothers, became a director of Burtons in 1945. He died in 1991, but not before following another family tradition and setting up a charitable trust.
The Independent newspaper made this brief mention of his will in 1992.
Mr Stanley Howard Burton, of Harrogate, North Yorkshire, left estate valued at pounds 4,040,016 net.
You can also make an appointment at the Leeds museum to have the pleasure in examining Stanley's
travelling case or you could have a look at the
Audrey and Stanley Burton Gallery at the University of Leeds.
Oh dear. Seems a little disrespectful to Arnold but his inscription has obviously become a well-regarded stopping point for the dogs of
Rosehill near Sutton. Ten years after Stanley's inscription, Burton's must have been one of the original shops in the area to help service the new and mighty
St. Helier Estate, one of the largest housing estate in Europe at the time.
Arnold and his twin Raymond were born in 1917 so he was a more respectable 21 years of age at the time of the dedication. Arnold, like his brothers, also went into the family business and was able to indulge his passion for fast cars as Mel Reuben of Leeds recalled on a Leeds website
Arnold Burton who loved fast sports cars, purchased a top of the range French sports car. The car was being cleaned and valeted for his collection in the washing bay,in my wisdom I decided to take a short cut on the shop bike. Unfortunately I skidded on the wet floor and crashed the bike into the car and badly scratched the car. This was just a hour before Arnold Burton was collecting it.Subsequently I was suspended for the day and sacked the next day
Arnold also went into the motor business with racing driver John Woolfe. This love of fast cars never left Arnold with tragic consequences as he was recently involved in a crash that left two people dead. Arnold has also set up his own charitable trust with a focus on Jewish and Yorkshire-related works .
And finally, the
'never to be referred to by her own name' inscription of Lady Montague Burton
nee Sophia Marks and daughter of a furniture dealer(rather than the Marks of Marks and Spencer). This example of her presence is on the now-pedestrianised
Sutton High Street getting toward Sutton Station. She died in 1957 and was buried with her husband in Leeds. However they were both eventually removed and re-interred in a new Jewish cemetery in Harrowgate in 1964.
I hope to find some inscriptions from Barbara and Raymond as well as from Montague himself in order to complete the set and with over 600 potential sites I'm sure it won't take too long.
*When The Full Monty Goes for a Burton are two sayings linked to the company. A 'Full Monty' was a cut-price all in one set of clothing suitable for de-mobbed servicemen and Gone for a Burton - a euphemism for being killed - is allegedly based on the same premise,
"It is a reference in some way to the suits made by Montague Burton. Military personnel were given a Burton's suit on demobilization, so anyone who was absent, either by being killed or after demobilization, could have been said to have 'gone for a burton'"
 You might recall a posting in the spring regarding an intriguing white stone near the windmill on Wimbledon Common. I was lucky enough to be able to identify it as being a benchmark used in
You might recall a posting in the spring regarding an intriguing white stone near the windmill on Wimbledon Common. I was lucky enough to be able to identify it as being a benchmark used in 

























































